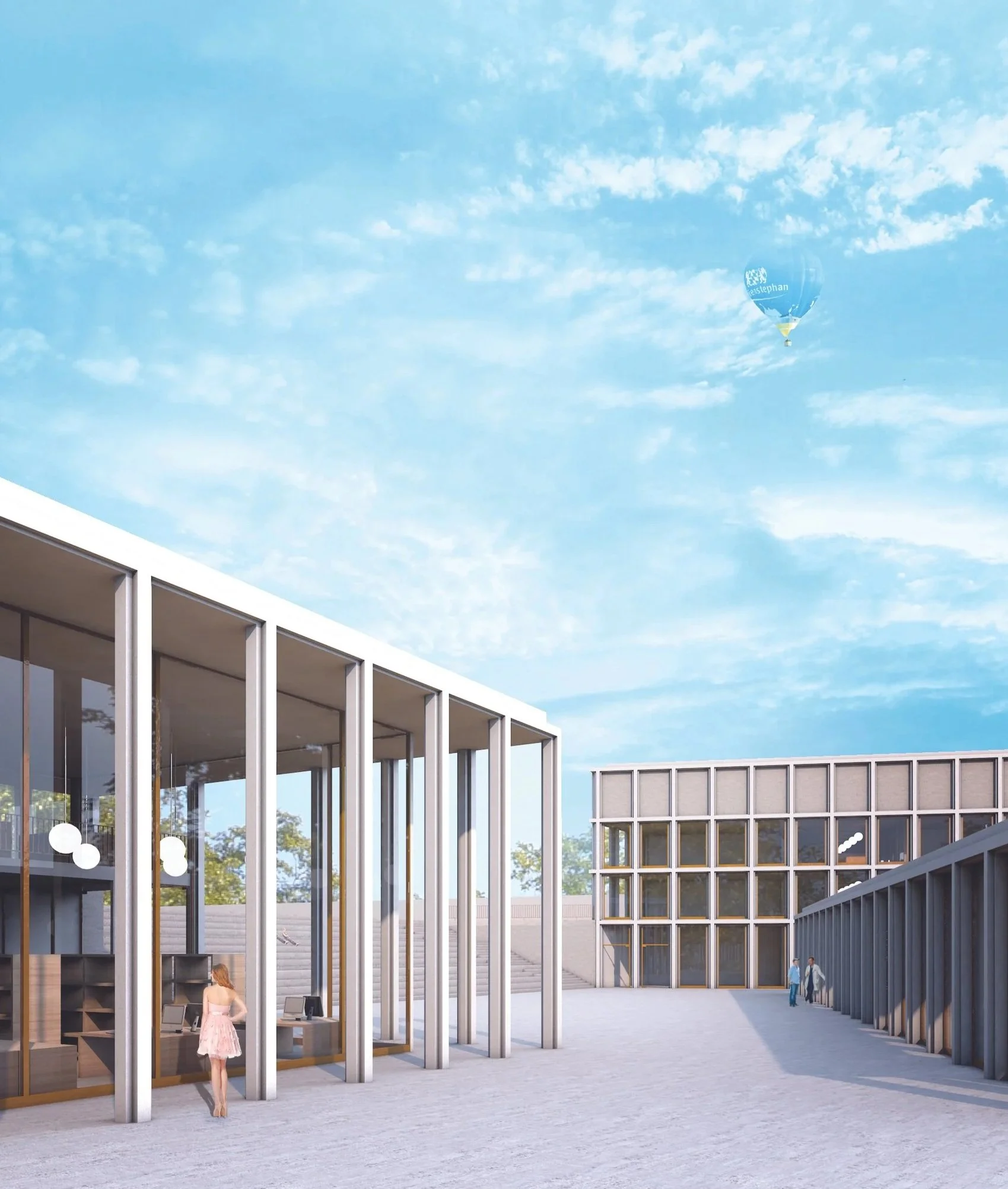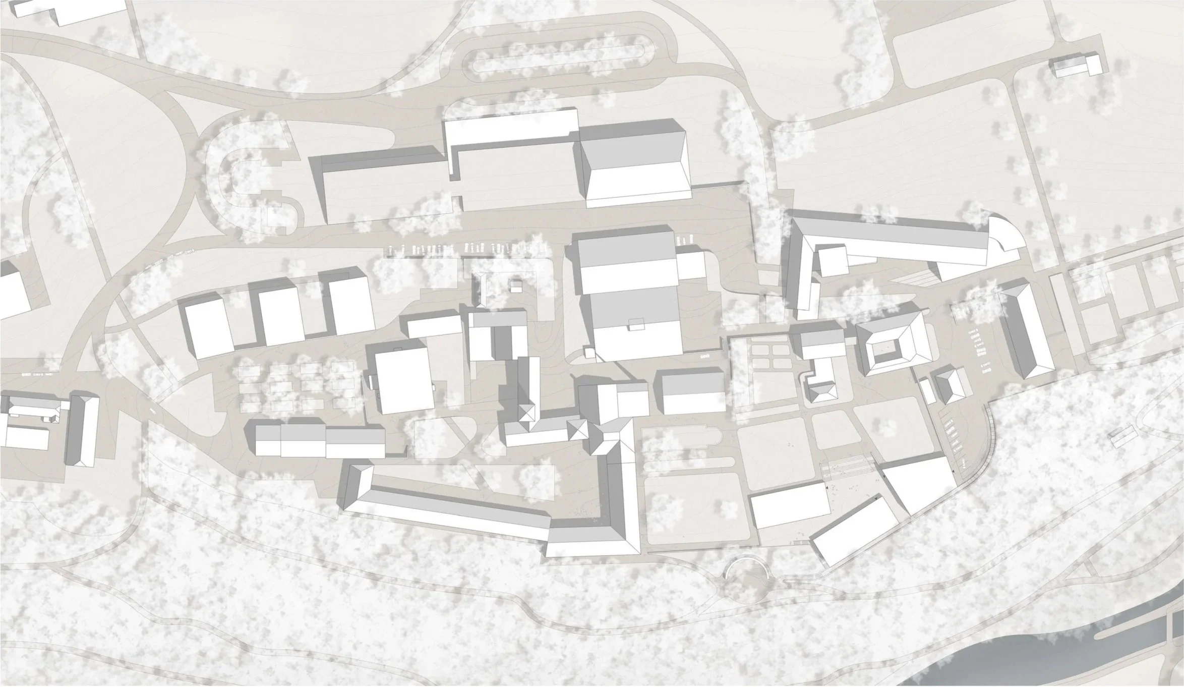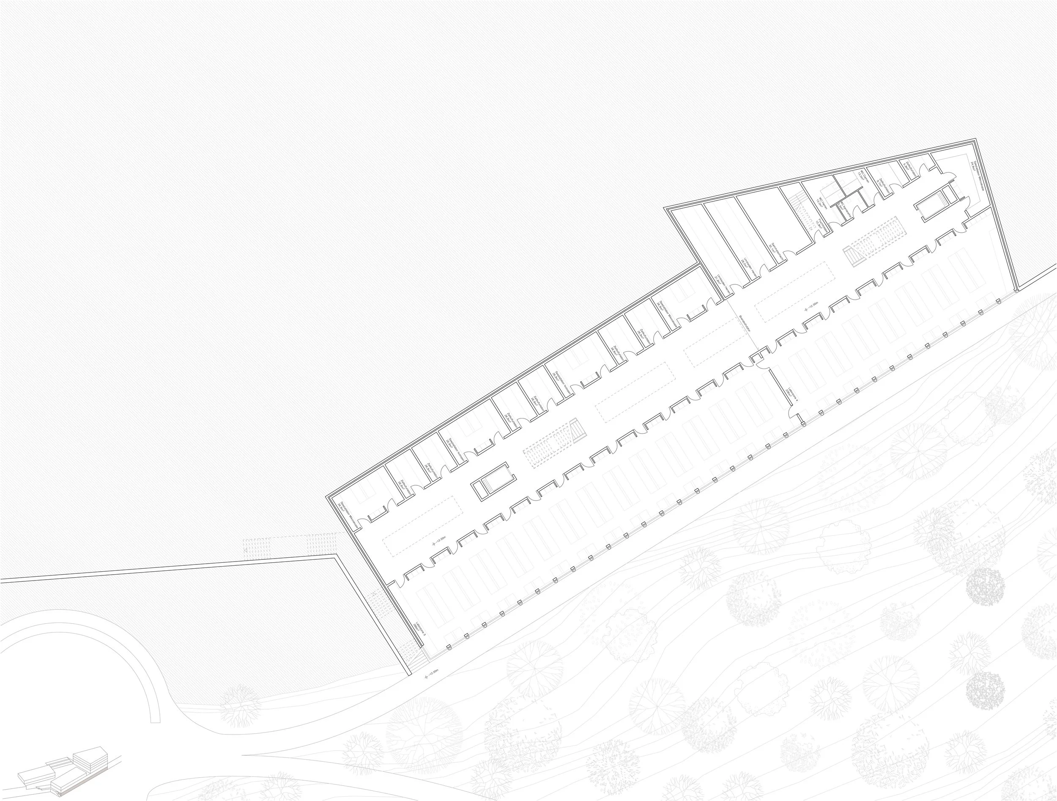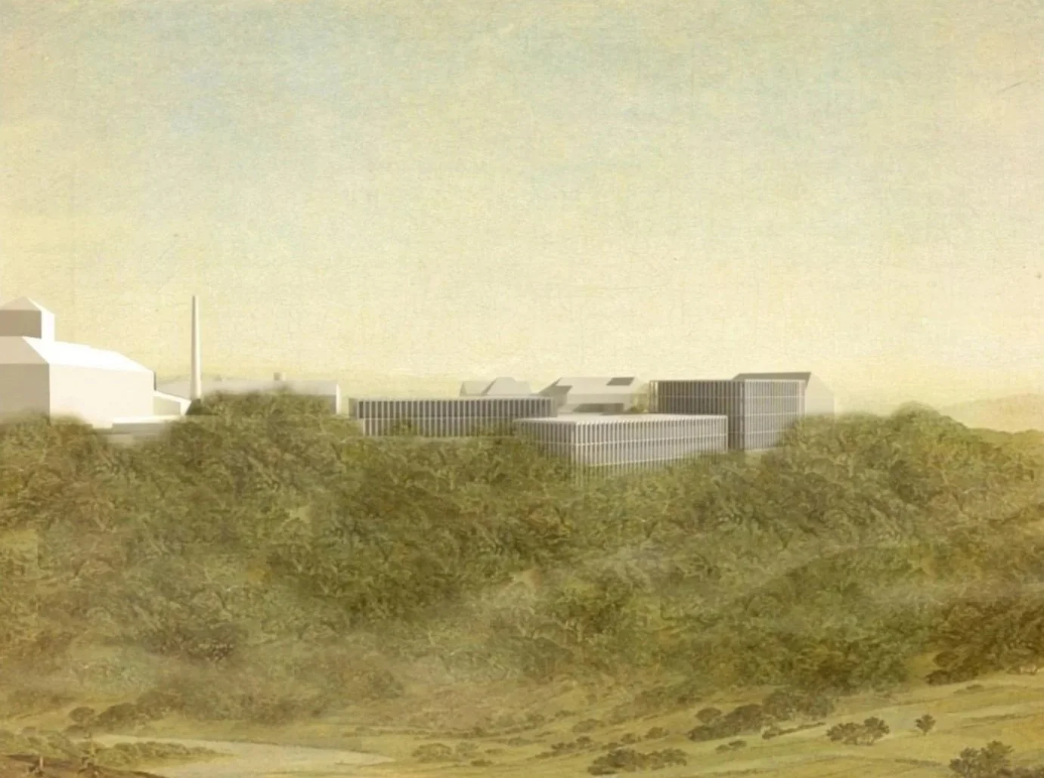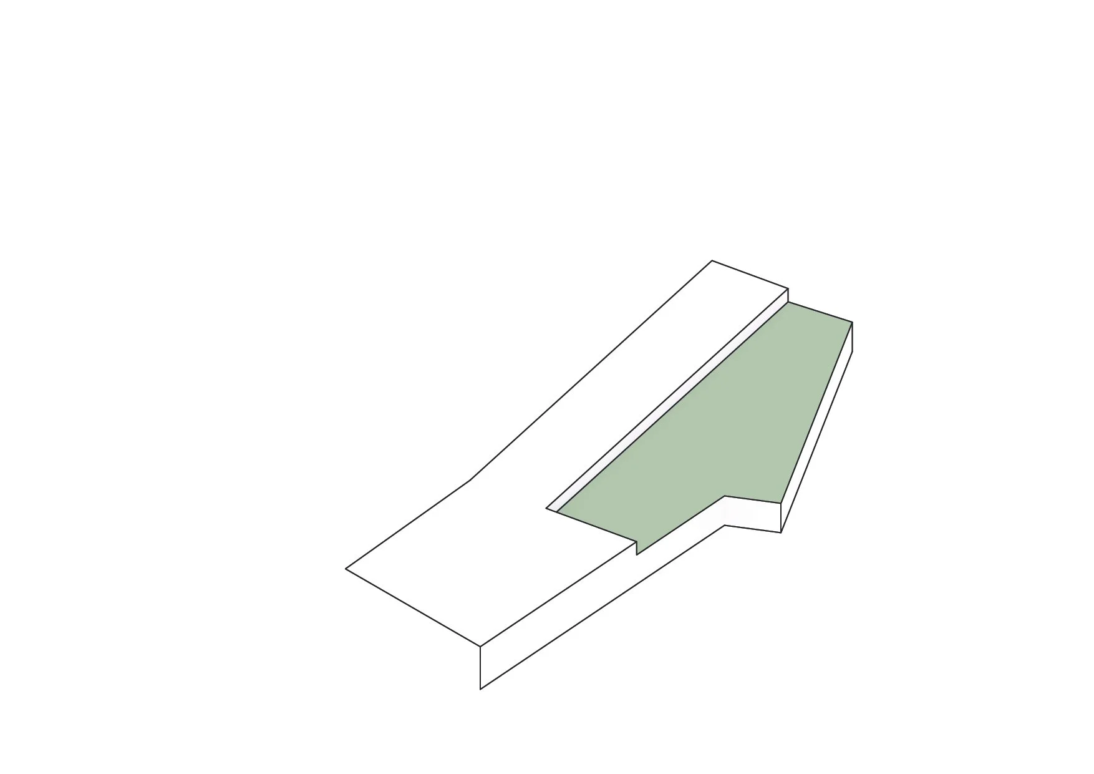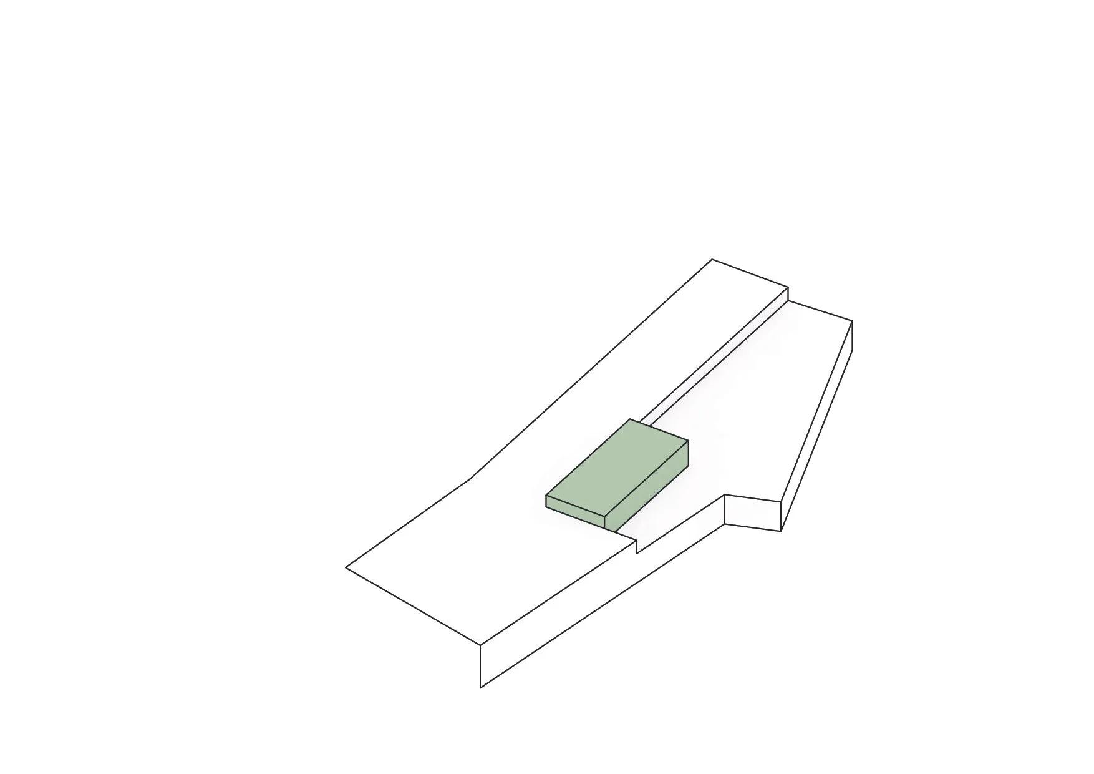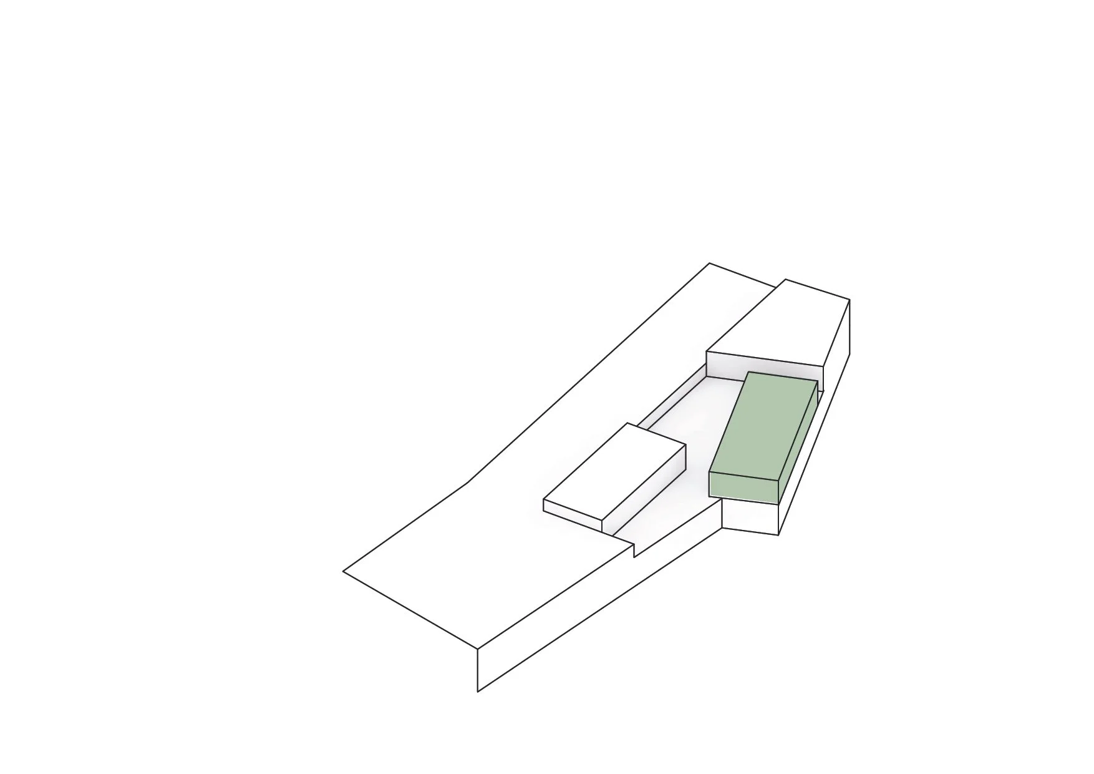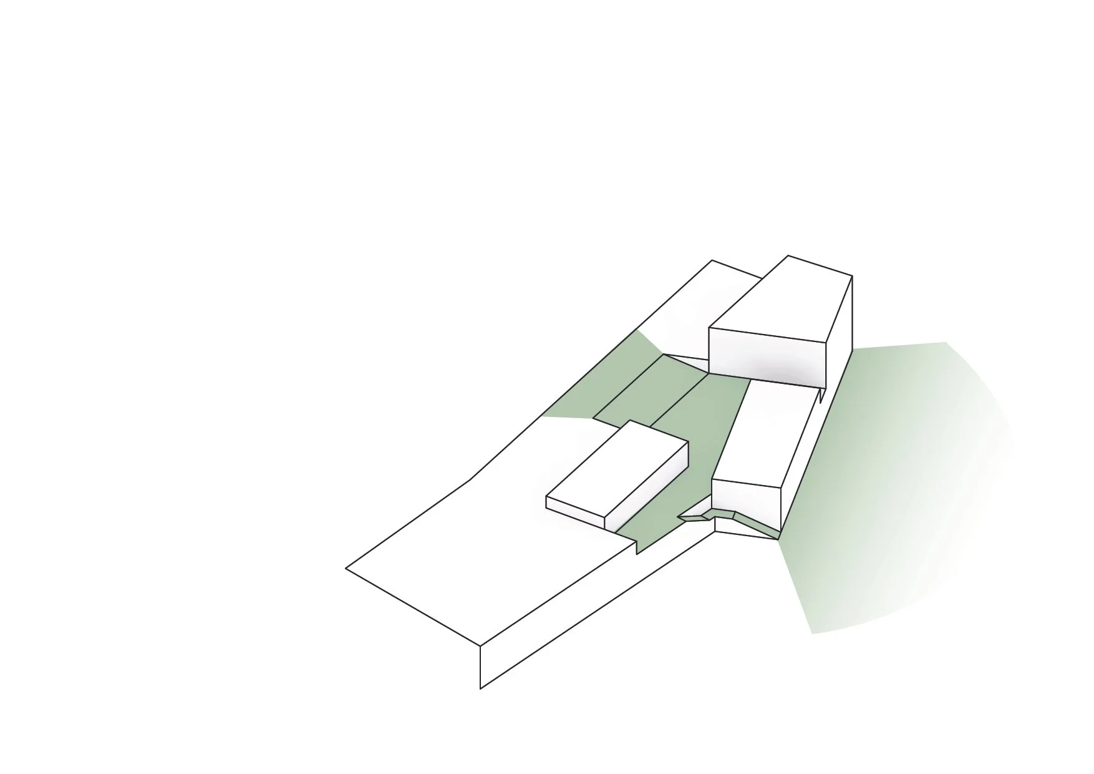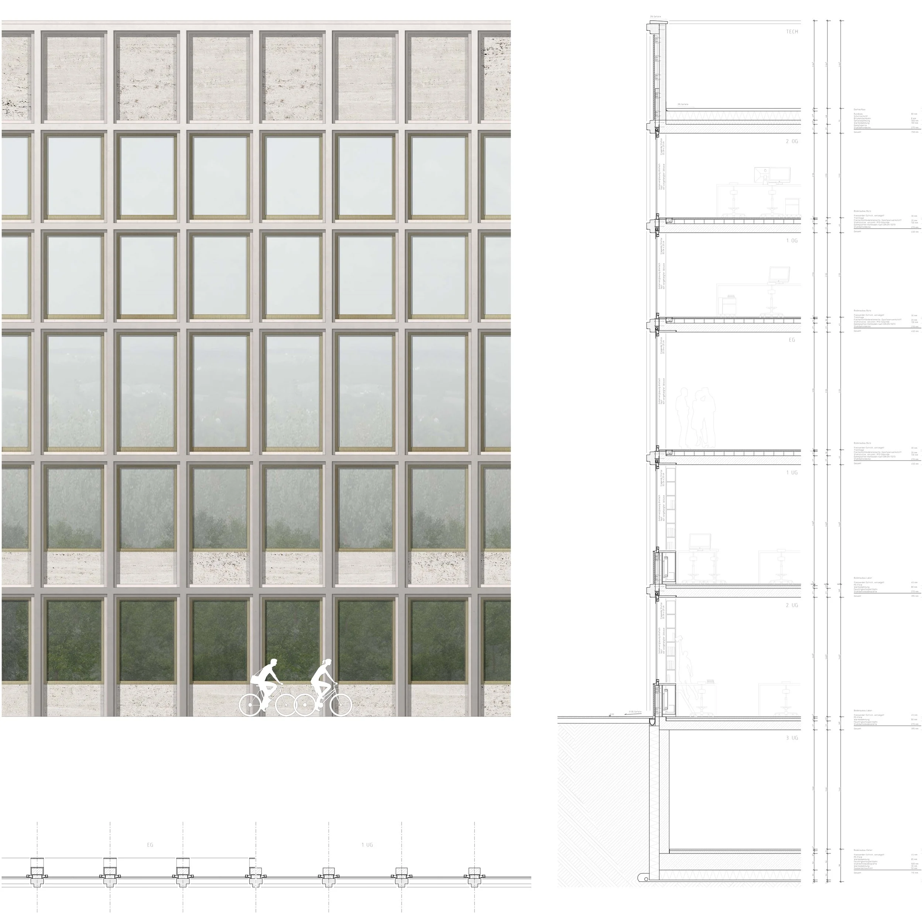Weihenstephan TUM Institute
Weihenstephan Laboratory – Freising, Germany
This project reinterprets a historic site on Weihenstephan Hill, where the ancient monastery wall once defined the edge of the landscape. The design reinstates this boundary, using it as the framework for a new research and teaching complex.
By terracing the hillside into distinct plateaus, the buildings reduce their visual impact on the hill’s silhouette while creating clear, functional platforms. The library, faculty, and laboratory volumes are arranged along the wall, each scaled to its program and carefully integrated with the terrain.
Connections are emphasized at every level: the faculty and library anchor the upper plateau for direct student access, while the laboratory occupies the lower terrace, linked to the faculty below. Public circulation is woven into the ensemble through a new stair that reconnects the site to the historic monastery walk and opens new spaces to the Court Garden.
This approach reflects our studio’s broader commitment: designing architecture that is sensitive to context, respectful of history, and purposeful in its relationship to landscape and community.
The Social Stair
The open stair is the project’s centerpiece—turning circulation into shared experience. Framed by greenery and courtyards, it invites light and air deep into the building while naturally drawing residents together. More than a functional core, it’s a place of connection that defines the character of the community.
Site Boundary
The site is shaped by the contours of Weihenstephan Hill and constrained by the historic monastery wall, which sets the project’s natural limits.
Monastic Edge
The design reestablishes the line of the monastery wall, restoring it as the defining edge and reconnecting the project to its historic origins.
Terraced Plateau
The hillside is cut into a terraced plateau, reducing the apparent building volume on the skyline and preserving the historic silhouette of Weihenstephan Hill.
Library Volume
A distinct library volume is placed on the plateau, replacing the existing library and continuing its role at the same site.
Faculty Volume
The faculty building is placed alongside the library on the terraced plateau. Positioned against the monastery wall, it reinforces the historic edge while keeping the overall composition in scale with the hill silhouette.
Laboratory Volume
Set on the lower plateau, the laboratory connects to the faculty building below. Its lower position minimizes the skyline impact and suits its need for less direct campus access.
Hilltop Landmark
As the highest volume, the faculty serves as both academic center and visual marker, standing out within the terraced ensemble.
Public Access
A new stair links the plateau to the historic monastery walk, while public spaces open to the Court Garden, reconnecting the site to its landscape.
South Elevation
The faculty and library volumes align with the terraced plateau, their proportions kept low and regular to blend with the hillside and preserve the historic silhouette.

