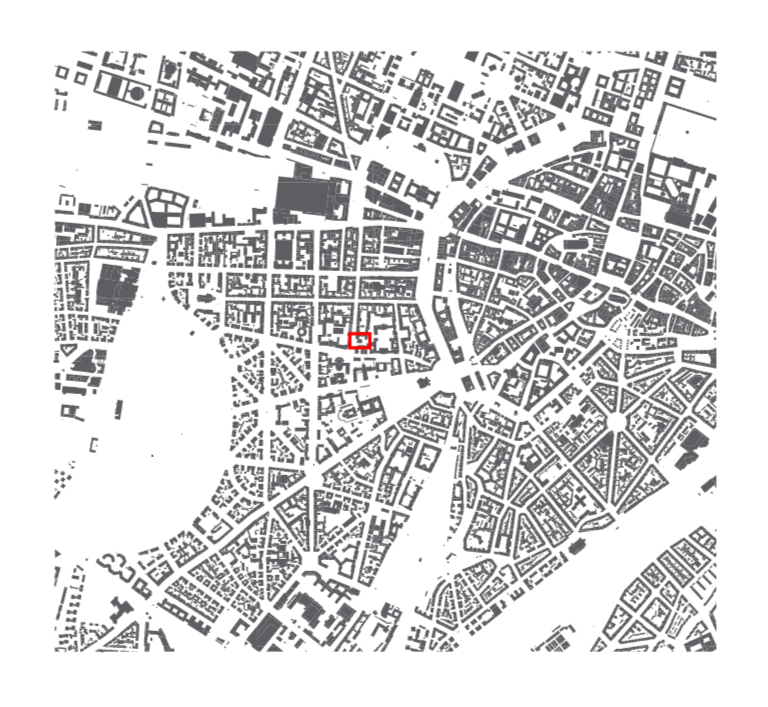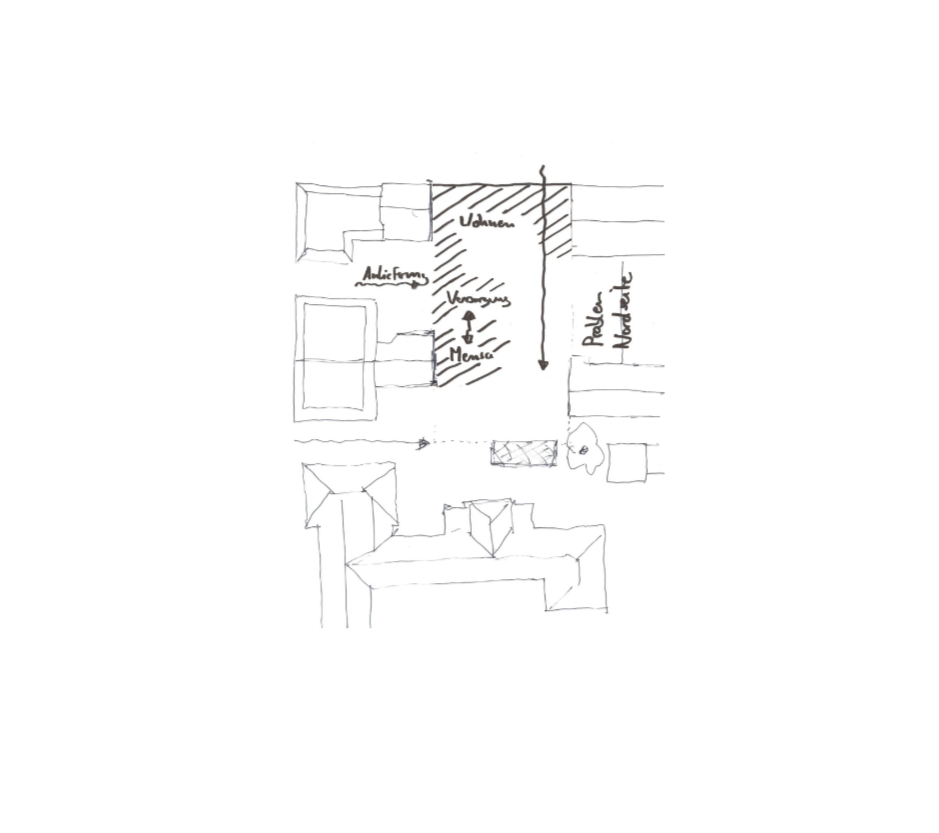Dwell II - Design Study
Concept Design – Munich, Germany
This project explores how architecture can shape communal and temporary living environments. The design brief was to develop a student housing project for medical students at LMU, integrating different apartment types and a cafeteria, while offering a high standard of design quality and responding to the urban fabric of central Munich.
The site, located within the LMU hospital block, serves as a pedestrian connection from Schillerstraße to the inner courtyard. This passage became a key design driver, generating a massing strategy that carves out access points and courtyards, while organizing circulation vertically through shared cores.
Each apartment unit is part of a staggered duplex system, forming interlocking two- and three-person shared flats. These units are accessed via communal platforms located on the second and fifth floors, creating generous collective zones that foster interaction while maintaining privacy.
The material system relies on a rational, layered façade of white acid-washed precast concrete, insulation, and in-situ concrete backing. Interior finishes are simple and robust, prioritizing warmth and durability for student life.
The project reflects on how architecture can create dignified, social living spaces within dense urban environments—balancing individual needs with collective community.
Informing the Design
These precedents shaped key decisions in Dwell II — from optimizing circulation and daylight access, to designing communal spaces that foster interaction without compromising privacy. By studying how architecture can create identity, efficiency, and belonging in shared living environments, this project reflects an approach I bring to all housing work: thoughtful, people-centered, and adaptable to real urban conditions.
Circulation & Access Concept
The building connects Schillerstraße with the interior courtyard of the LMU hospital block, maintaining a public pedestrian passage. Entrances are located at incisions in the building mass and lead to vertical circulation cores. These connect to a generous public platform on the second floor, which serves both as a communal space and as access to the private apartments. An additional circulation level on the fifth floor provides access to the upper residential units.
Interlocking Unit Concept
To support communal living and consistent daylight, the project uses interlocking maisonette apartments. Each pair of units shares a floor at the access level, then splits vertically—one unit extending above, the other below. This stacked configuration allows for efficient circulation and well-lit, private rooms within a compact footprint.

































































