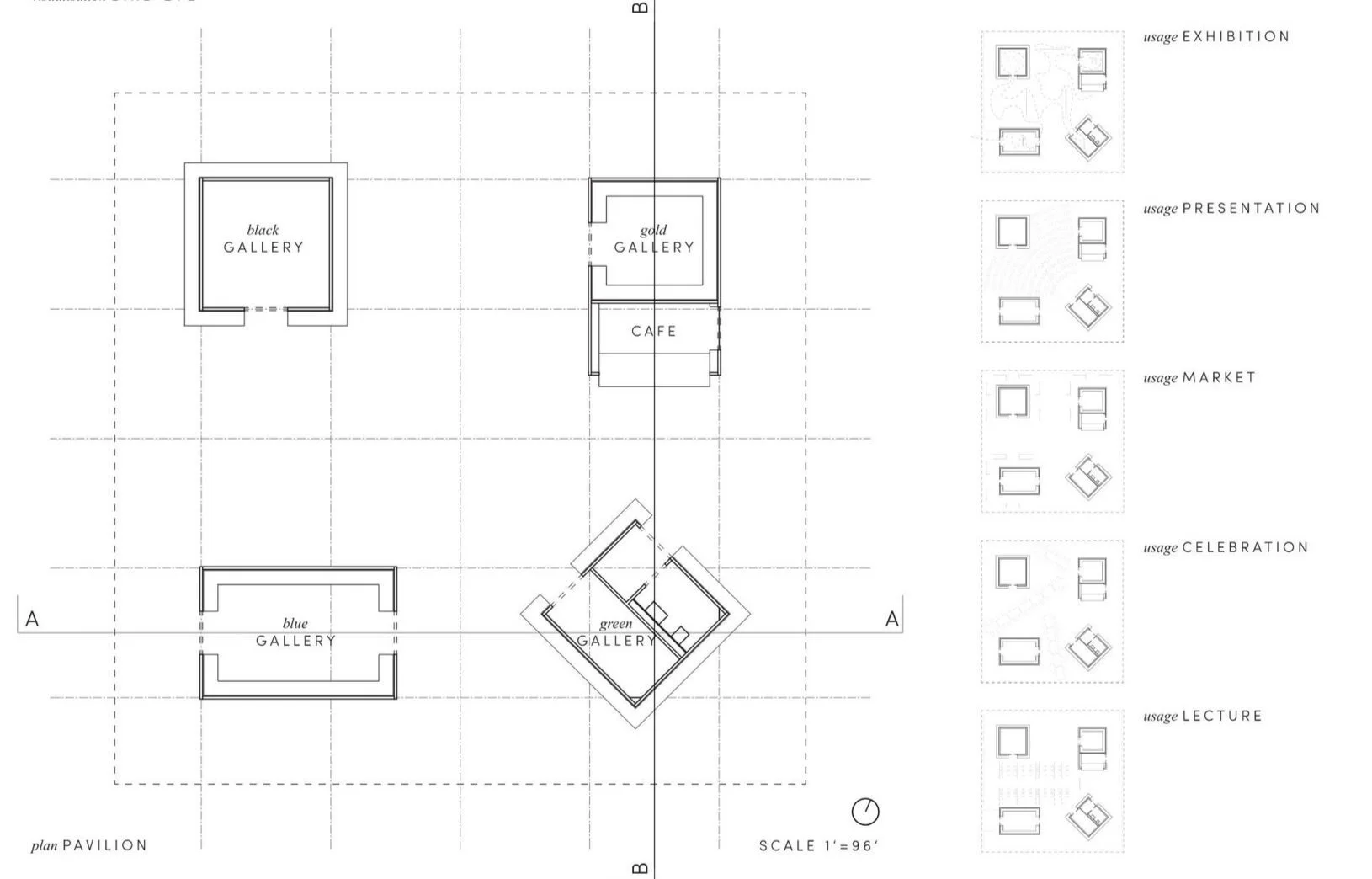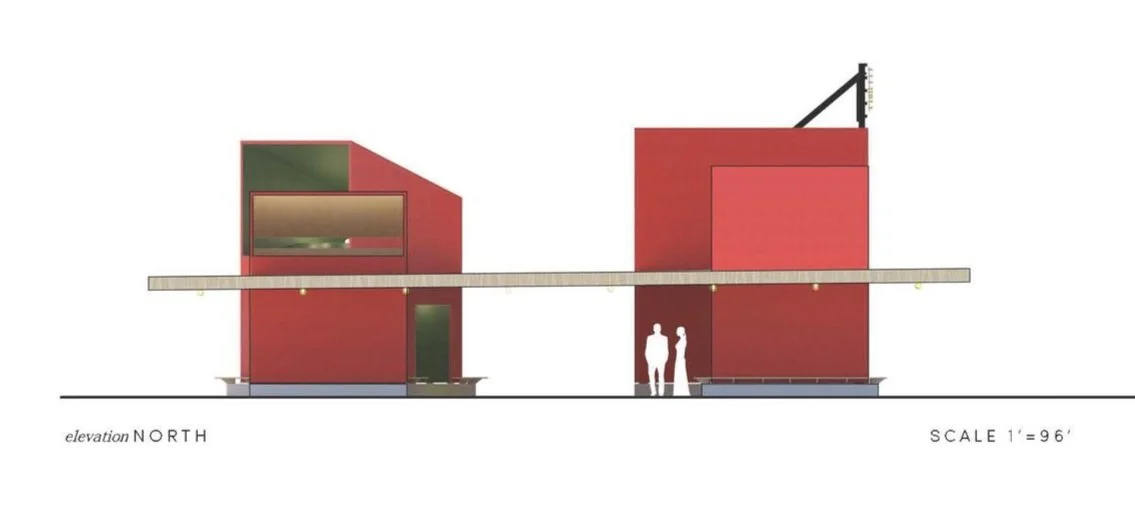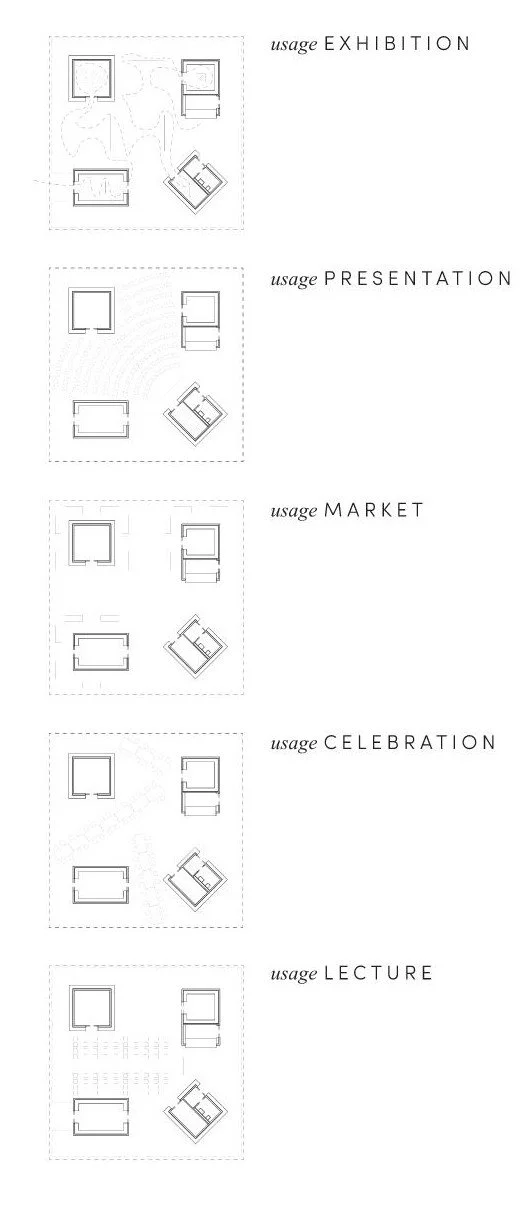Pavilion @ Utica Junction
Design Competition Entry – Roseville, Michigan
This proposal was developed for an open international competition to create a new civic centerpiece in downtown Roseville, Michigan. Our design—Porta Rosa—reimagines the pavilion as both a local landmark and a flexible, community-focused gathering space.
Drawing from the scale and rhythm of the surrounding neighborhood, the pavilion is composed of four distinct gallery volumes unified by a broad, sheltering roof. Each gallery offers a different spatial experience—from open and sunlit to enclosed and immersive—supporting markets, performances, exhibitions, and informal gatherings.
The structure is designed in prefabricated cross-laminated timber (CLT), enabling phased construction with minimal on-site disruption. A deep red exterior finish references the historic brick of the area, while integrated signage strengthens identity and presence.
This project reflects our approach to public space: adaptable, material-driven, and rooted in context—designed to evolve with its community.
Rooted in context—designed for the future
The pavilion draws from Roseville’s past, present, and future. Its bold signage references the legacy of local landmarks and the tradition of making civic spaces visible and accessible. The form responds to the surrounding context—residential, commercial, and open—creating a balance between intimacy and public presence. Built in cross-laminated timber (CLT), the structure embraces modern construction methods that allow for off-site fabrication, fast assembly, and phased implementation. The result is a pavilion that feels local, functions flexibly, and is built to last.
Flexibility is embedded in the architecture
Each of the four galleries is designed with a distinct spatial quality—open to the sky, softly lit, enclosed, or artificially illuminated—supporting a range of moods and uses. The golden and green galleries bring in indirect light and house the café and restroom. The blue gallery is open-air and ideal for events, while the black gallery offers full enclosure and controlled lighting. Together, they form a flexible system that can be used individually or as a collective. The shared CLT roof structure ties them together while allowing future adaptation, and a movable curtain system provides optional privacy and further use variation.










