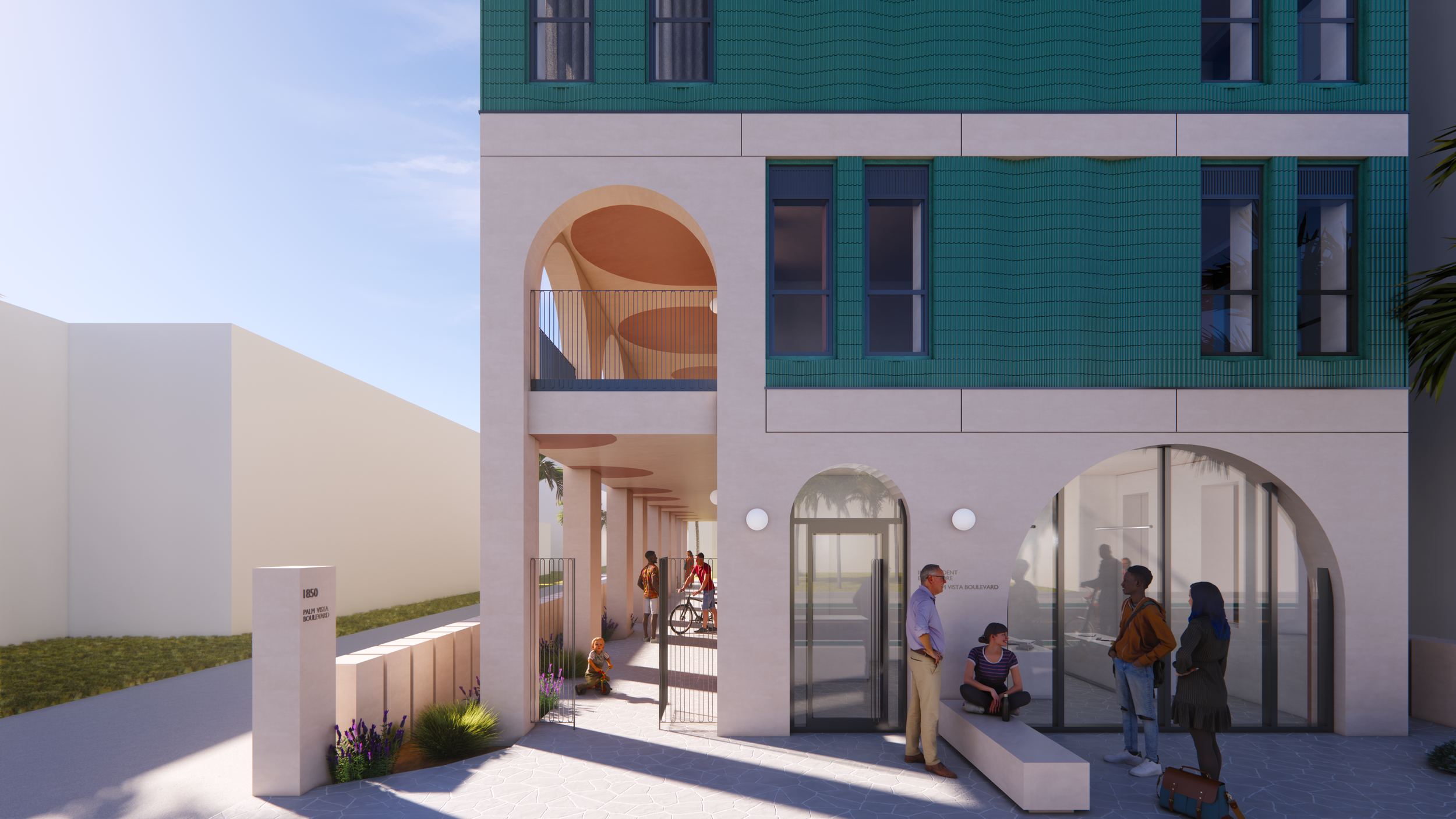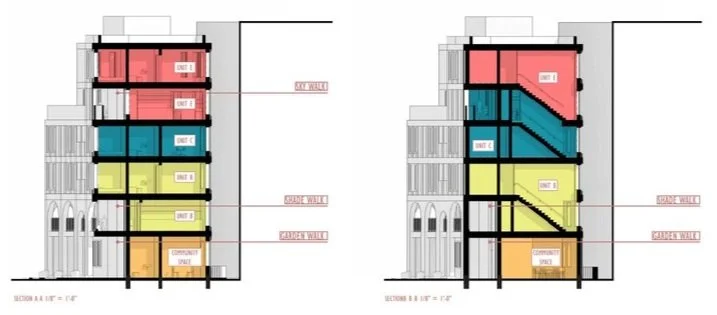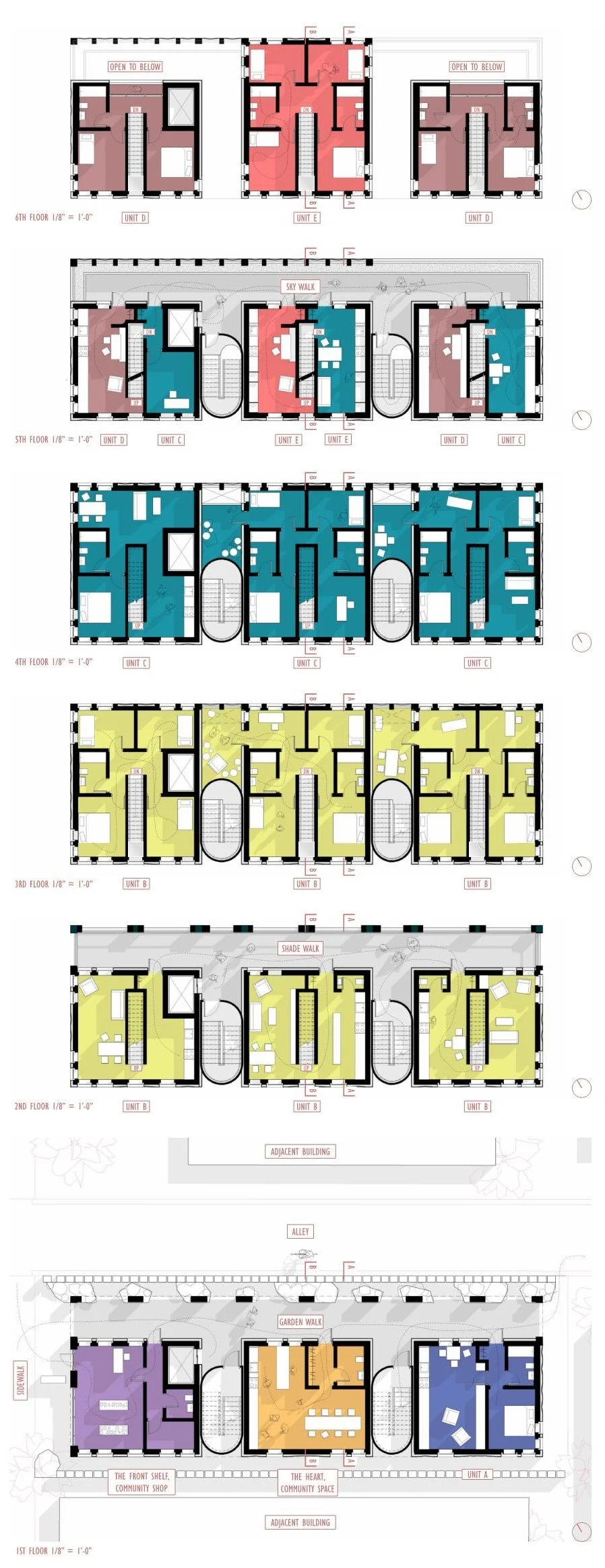Small Lots Big Impacts
Design Competition Entry – Los Angeles, California
This proposal was developed for an open international competition to imagine new housing typologies on small urban lots across Los Angeles. Our design—Between Floors—reinterprets the apartment building as a layered, light-filled community grounded in shared space and sectional variety.
Organized around a split-level circulation system, the project introduces open-air walkways at alternating floors, connecting duplex units while reducing corridors and enhancing daylight, ventilation, and privacy. These shared “walks”—Garden Walk, Shade Walk, and Sky Walk—form distinct social zones, from planted and breezy to elevated and communal.
The building is composed of staggered blocks clad in terracotta tile and pigmented concrete—materials chosen for durability, warmth, and responsiveness to Los Angeles’ climate. A corner storefront and flexible common room anchor the site in civic life, supporting long-term resilience and everyday use.
This project reflects our housing approach: compact, climate-conscious, and spatially rich—designed to adapt across sites and serve diverse forms of urban living.
Diagram of Unit Typologies and Stacking Strategies
Split-level circulation unlocks multiple stacking variations—from mirrored duplexes to mono-type stacks—allowing for high-density, light-filled housing with reduced corridors and shared landings. The system is modular, adaptable, and responsive to site and solar orientation.
Life Between Levels
Rather than isolating units behind closed corridors, this project weaves social life through open-air walks and layered thresholds. The result is a housing type where encounters happen naturally—on stoops, landings, and shared ledges. From quiet corners to breezy bridges, these in-between spaces create a rhythm of openness and retreat, anchoring a sense of home within density.













