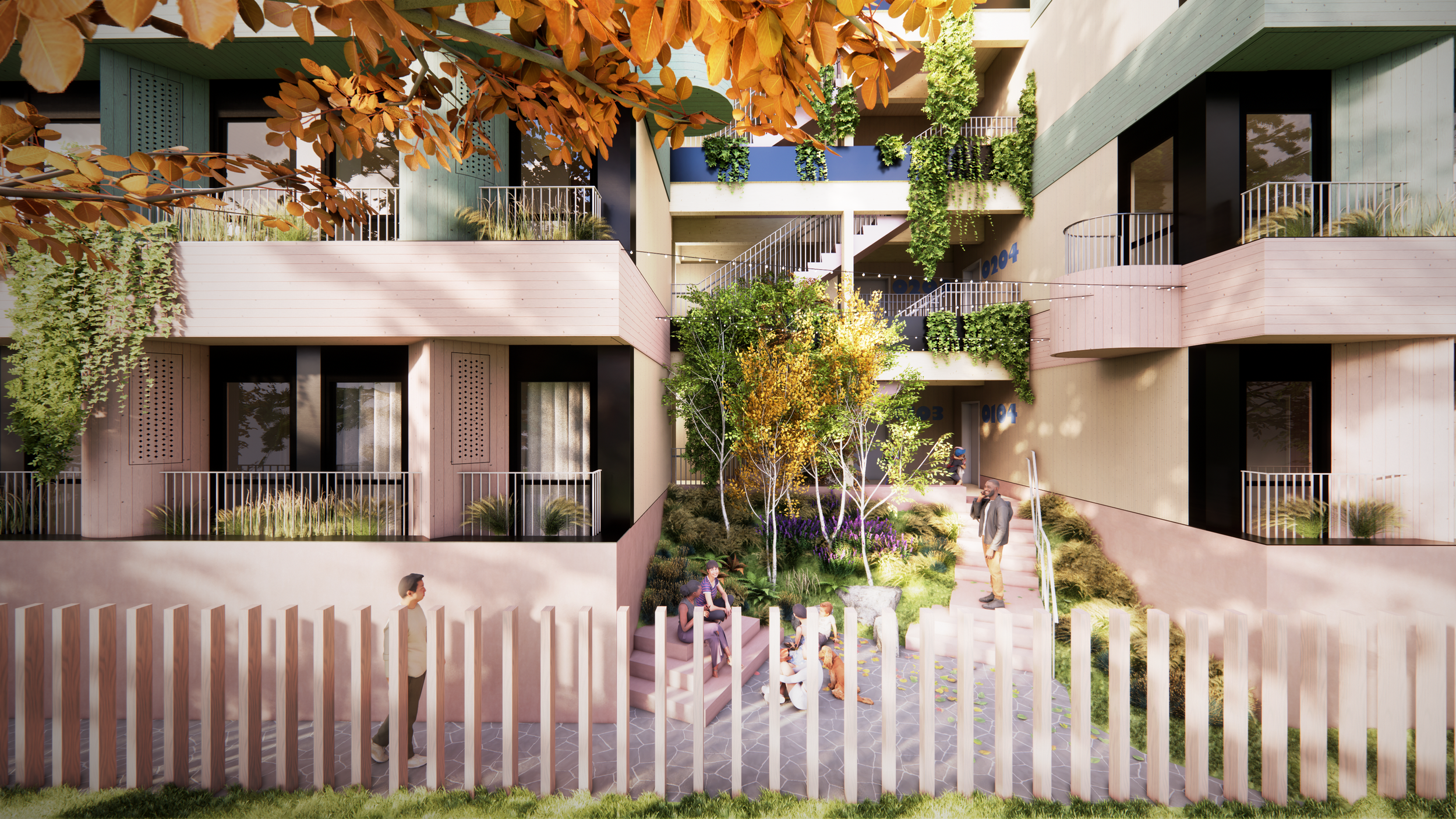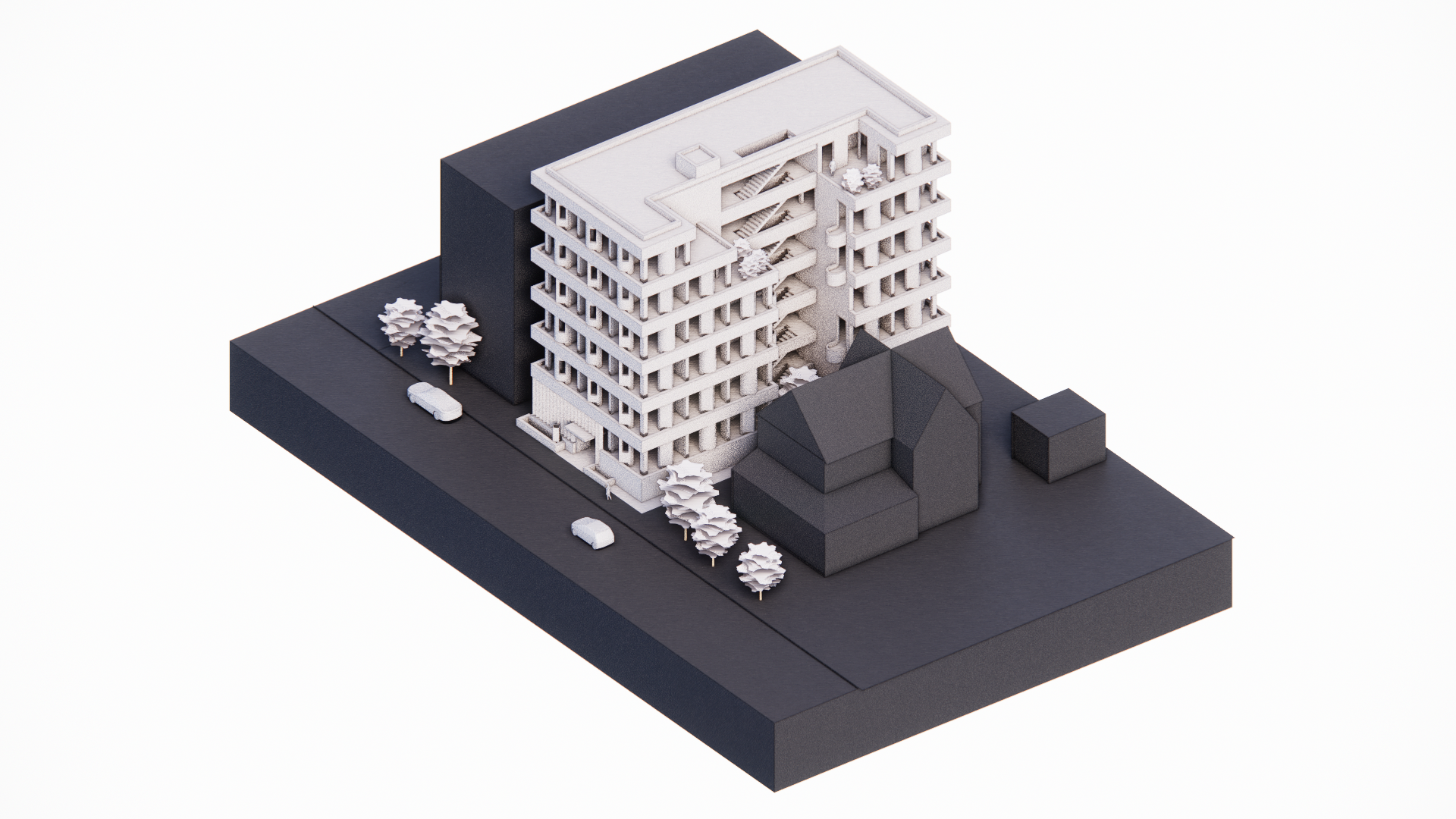Single Stair 2025
Portland Housing Prototype – Portland, Oregon
This project explores new ways of living in the city. Using a flexible timber system based on a 12.5-foot grid, the design creates apartments that feel open, adaptable, and filled with light.
At the heart of the building is an open stair that doubles as a social space—bringing in fresh air, daylight, and opportunities for neighbors to connect. A mix of unit types, from family apartments to compact one-bedroom homes, ensures the building can serve a wide range of households.
The modular system allows the project to scale to its surroundings—growing denser in urban neighborhoods or stepping down in smaller contexts—while maintaining quality living space. Durable materials and thoughtful detailing give the building long-term value and a warm, contemporary character.
This approach reflects our studio’s broader commitment: creating architecture that is adaptable, sustainable, and deeply connected to the people who use it.
The Social Stair
The open stair is the project’s centerpiece—turning circulation into shared experience. Framed by greenery and courtyards, it invites light and air deep into the building while naturally drawing residents together. More than a functional core, it’s a place of connection that defines the character of the community.
Design Framework
This approach delivers adaptable housing that feels both efficient and generous. A compact footprint and modular timber grid keep projects flexible and cost-effective, while courtyards, open walkups, and a central stair ensure light, air, and community at the heart of the building.
Living Models
The framework is tested in three ways: maximizing smaller units for density, expanding into larger family homes, and balancing both with communal living. These variations demonstrate how the system adapts to different markets and communities while maintaining livability and long-term value.
















